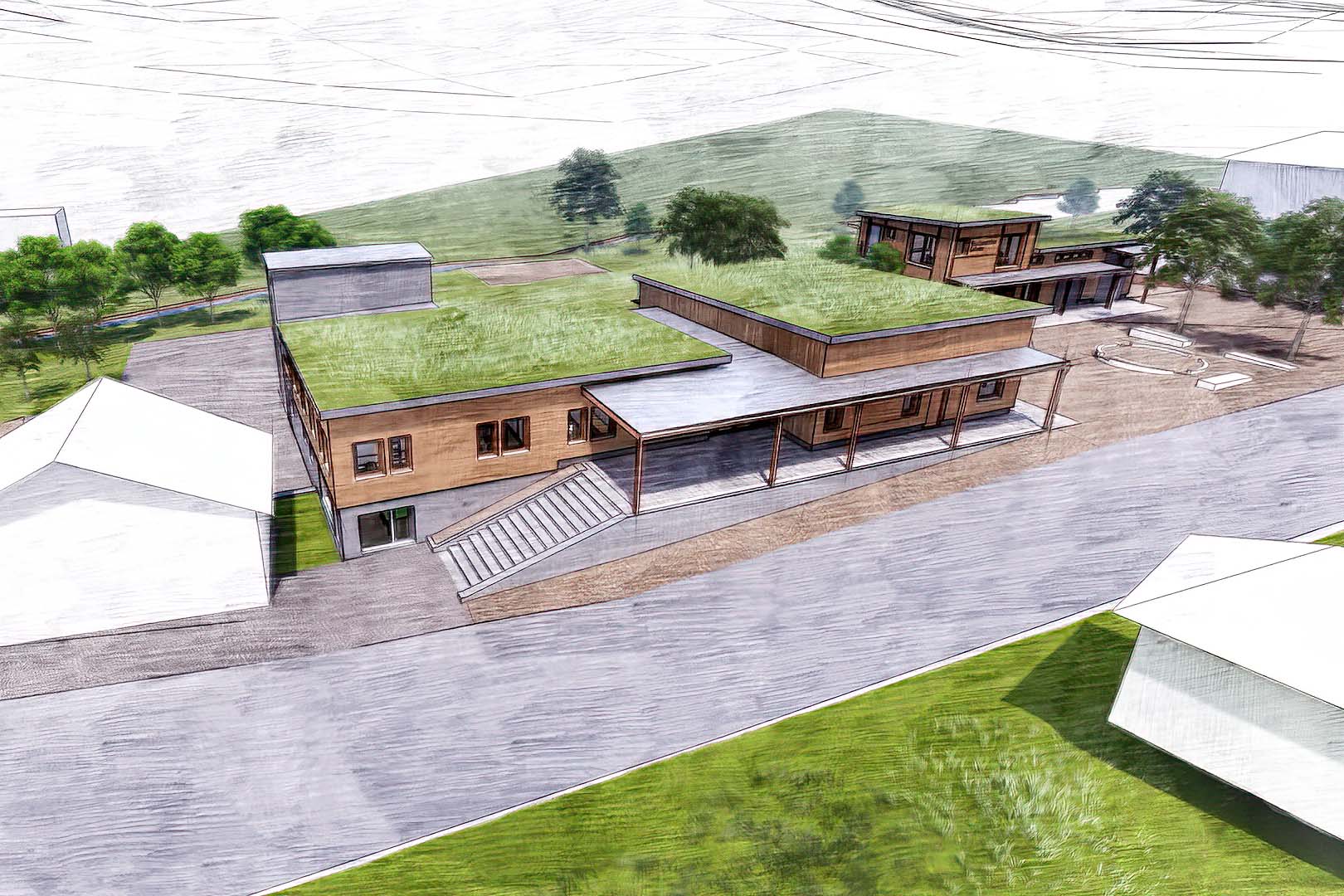
New center Bishnica
Planning a multifunctional center
Boarding school, children’s home, social center and more: The new center will take our long-standing work in the Albanian Mokra mountains to a new level. Become part of this project – for the children of Bishnica!
Bishnica children’s center
In our center, children from poor, remote villages have an opportunity to go to school. They live with us from Monday to Friday and attend the village school; additionally, our staff provide them with personal learning support, with music and creative courses and foreign language lessons. This gives them a good foundation for life. The care includes: Nutrition, leisure program, clothing and school supplies, hygienic and medical care, visits to the dentist, psychological support, etc.
In addition to providing residential accommodation, over the recent years we have repeatedly taken in children with special physical and social problems – far beyond the Mokra region. The remote mountain village of Bishnica in particular allows us to offer them protection and help them to master their lives through special assistance.
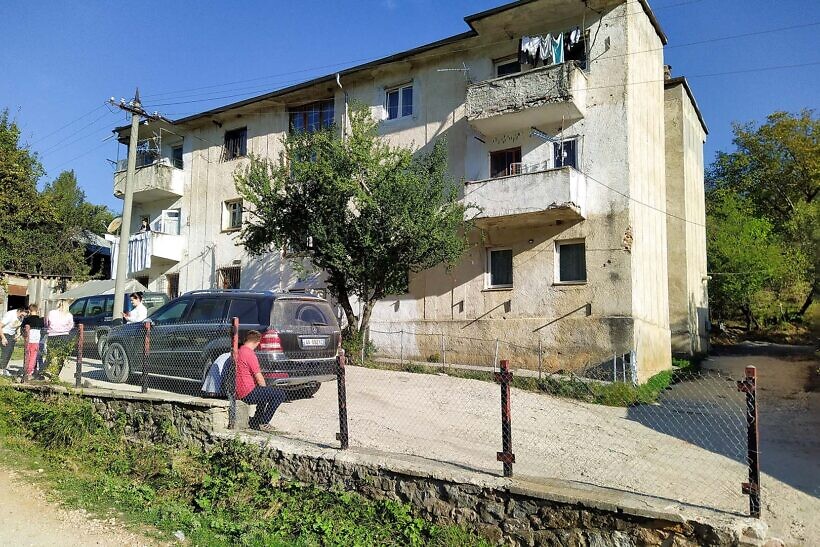
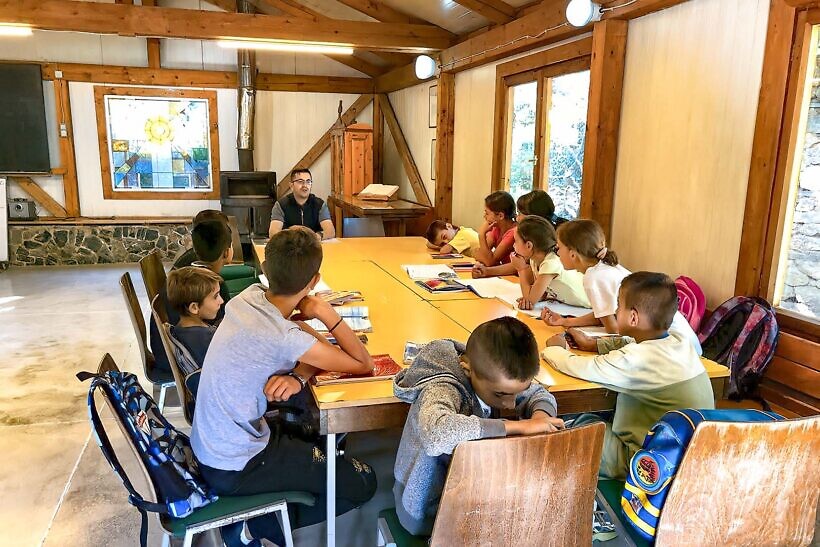
Need for a new building
The rooms in a block of flats from the Stalinist era are very cramped. Despite renovation, they do not meet today’s standards or the state requirements for residential homes for children. The consultation rooms of our social center are housed in another private building. There is an urgent need for new facilities!
Years ago, we looked into the idea of a new building in Bishnica and examined several sites. After years of delay due to the legal situation in Albania, the ground for the first construction phase was finally purchased in June 2022. Parallel to the land issue, a large German-Albanian team worked on the socio-educational and architectural concept for the new building.
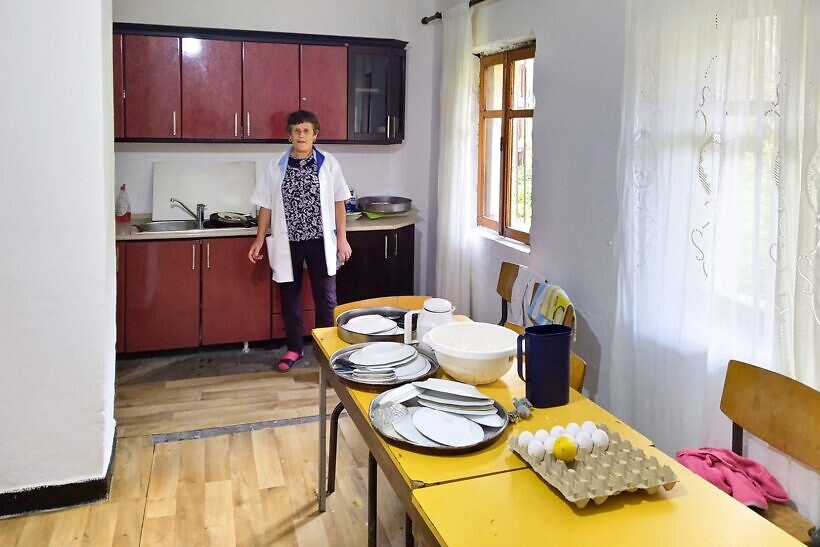

Conception
The new building will not only house the dormitory, but also various areas of our work and create completely new possibilities. In addition to the classic student dormitory, there will be a home for children with special needs, our care service will be housed and there will be space for village events and visitor groups from outside. The project therefore runs under the official title “Multifunctional center for help, support and encounters”.
The new center is located in the middle of the village of Bishnica. Divided into small buildings, it harmonizes with the village environment and offers both public and private areas:

1 Mensa Dining room for children and guests, also an event room for the village community
2 Administration Offices and meeting rooms, library, basement: sports room, showers, storage
3 Dormitory Living rooms for 10 girls and 10 boys, study rooms, therapy and staff living rooms in the basement, guest rooms on the upper floor (e.g. school camp, international meetings)
4 Home Permanent accommodation for children with special needs (physical, mental or psychological impairments, absent or permanently overburdened parents), group rooms and rooms for people in emergency situations on the upper floor (according to Albanian law), technical facilities/storage on the lower floor
Additional possibilities
All functions necessary for children are located on the first floor and are wheelchair accessible. The buildings are grouped around a semi-open inner courtyard; this structure makes it easy to convert the building to a different use at a later date.
On the south side, there is a meadow with play and sports facilities. On the area between the new center and the existing school grounds, there is space for a smaller multifunctional building (workshop, tourist office with sales of local products), for camps and open-air events.
The result is a multifunctional center that meets the requirements for inclusive social work in the rural region. Directly adjacent are the village school, the former dormitory and the church.

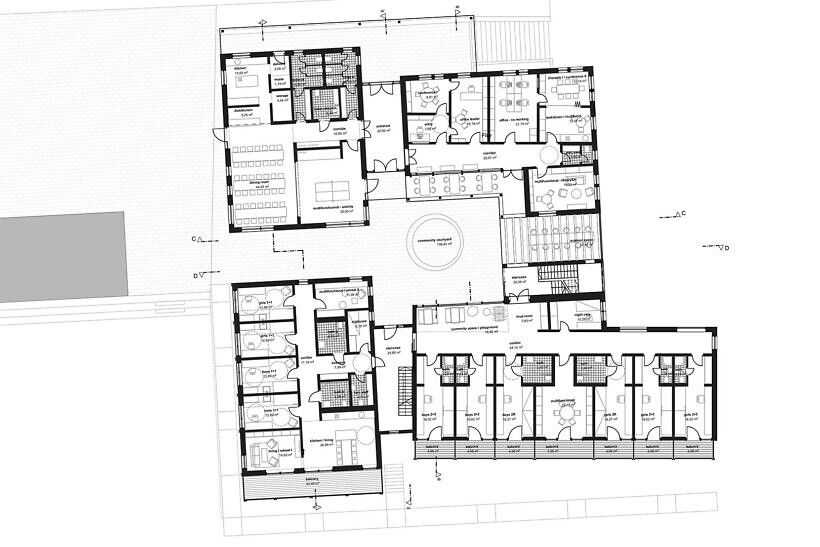


Two phases of construction
For planning and financial reasons, the center is to be built in two phases:
1. Mensa and administration: The rooms in the administration building can temporarily accommodate 16 children in partial and full residential care
2. Dormitory and home: This provides space for up to 20 children in semi-residential accommodation (dormitory) and up to 8 children in fully residential accommodation
Diakonia Albania has already acquired the land for the first construction phase (financed by donations from two German companies). The land for the second phase will be leased from the municipality on a long-term basis.




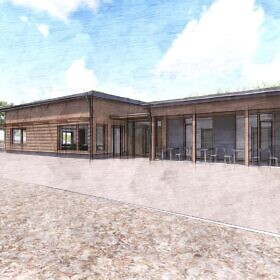
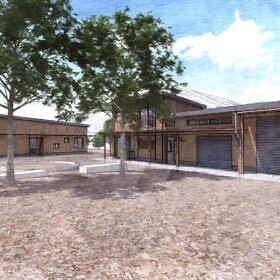
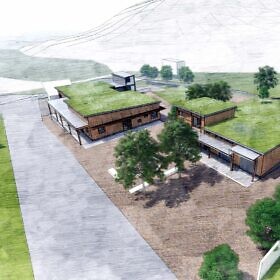

As of: 08/2023 Images: Schilling Architecture / Walther Kehrer
Wanted: Sponsors for the new building
Previous sponsors enabled the purchase of the land and the start of construction planning. Now, we are raising 200,000 € for the further planning up to the start of construction and for our contribution to the first construction phase.
This large sum would be easy to achieve if we divide it into 20 “lots” of 10,000 €. Would you like to donate one lot? Or do you motivate partners from your business network to contribute one lot to the project together (as a “donor consortium”)?
Donors will be named on a plaque in the finished building. If you want, we will also publish your name on our website and in our publications.
Wanted: Building partners
The following have already been determined:
- An Albanian construction company will take over the shell construction
- A German timber engineering company will take care of the planning, assembly and logistics of the timber construction elements
Further partners are needed, e.g. for interior design, building services (including wastewater treatment, solar technology and heating), roofing and outdoor facilities.
Wanted: Construction helpers
Would you like to get involved as a company, church, association or privately in the construction of the new center? There are no timetables yet. However, it would be very helpful for planning if you indicated your interest in advance.
Further information
This project will change the lives of many children, but also the village as a whole and the region. Do you want to take part in this important task? We will answer your questions and be happy to present the project personally. Please contact our office or Frieder Weinhold directly, by e-mail to info@chwev.de or by telephone at +49-171-4154606.
December 2023: Open funding
Renovabis rejects the application to finance the project. We are now looking for new financial sources.
February 2023: Progresses
Construction planning, application preparations, sponsors: planning work has progressed in the last months
June 2022: Land purchase
After years of back and forth with new, unexpected hurdles, we were able to sign the purchase contract for the property in Bishnica. Now we can prepare the documents for the building application and search for sponsors.
February 2022: Architect concept
The first posters present and visualize the current planning status for potential sponsors
June 2019: Master thesis
Walther Kehrer, a student at the Wismar University of Applied Sciences, presents his master thesis: “Town center and children’s center Bishnica”. The concept was developed together with CHW and DA.
2016: Construction of a storage
Three carpenters from Saxony are building a tool shed with a vehicle shelter – an important preparation for the new building